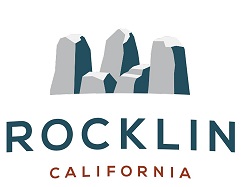| | | | | | | |  | City Council
Staff Report
|
|
| | | | | | | |
| Subject: | Final Map Granite Bluff-Phase 2 (SD-2014-0003)
|
|
| | Date: | December 10, 2019 |
|
| | Submitted By: | David Mohlenbrok, Community Development Director
Lynn Toth, Associate Civil Engineer |
|
| | Department: | Community Development |
|
| | | | | | | | Staff Recommendation: | Adopt:
- Resolution of the City Council of the City of Rocklin Approving the Final Map of Granite Bluff-Phase 2 (SD-2014-0003) and Approving and Authorizing the Execution of a Subdivision Improvement Agreement
- Resolution of the City Council of the City of Rocklin Approving and Authorizing Execution of a Subdivision Landscape Agreement (Granite Bluff-Phase 2 (SD-2014-0003))
- Resolution of the City Council of the City of Rocklin Approving and Authorizing Execution of an Open Space Easement Agreement (Granite Bluff-Phase 2 (SD-2014-0003))
|
|
| | | | | | | | | BACKGROUND: | The tentative subdivision map for Granite Bluff was approved by the City Council on August 11, 2015 by Resolution No. 2015-209. This property is a further subdivision of Lot 1 of Granite Bluff-Phase 1, recorded in Book DD of Maps, Page 65 on August 19, 2016, and is now being subdivided into residential lots per this final map.
FINDINGS, CONCLUSIONS & RECOMMENDATIONS:
Findings:
- Location: This project is generally located south of Rocklin Road and East of Aguilar Road.
- Subdivider: DLC Rocklin, a California Limited Partnership
- No. Of Parcels: This Phase 2 map will create 75 numbered residential lots, 1 lettered Open Space Lot, 5 private HOA maintained street lots, and 7 lettered HOA maintained Landscape lots.
Conclusions:
- The map is technically correct. All conditions of approval have been met except for certain items as set forth in the subdivision improvement agreement and subdivision landscaping agreement, and all fees have been paid. The map is ready for approval.
|
|
| | | | | | | | | Fiscal Impact: |
- The 13 lettered lots will be owned and maintained by the Homeowner’s Association
|
|
|